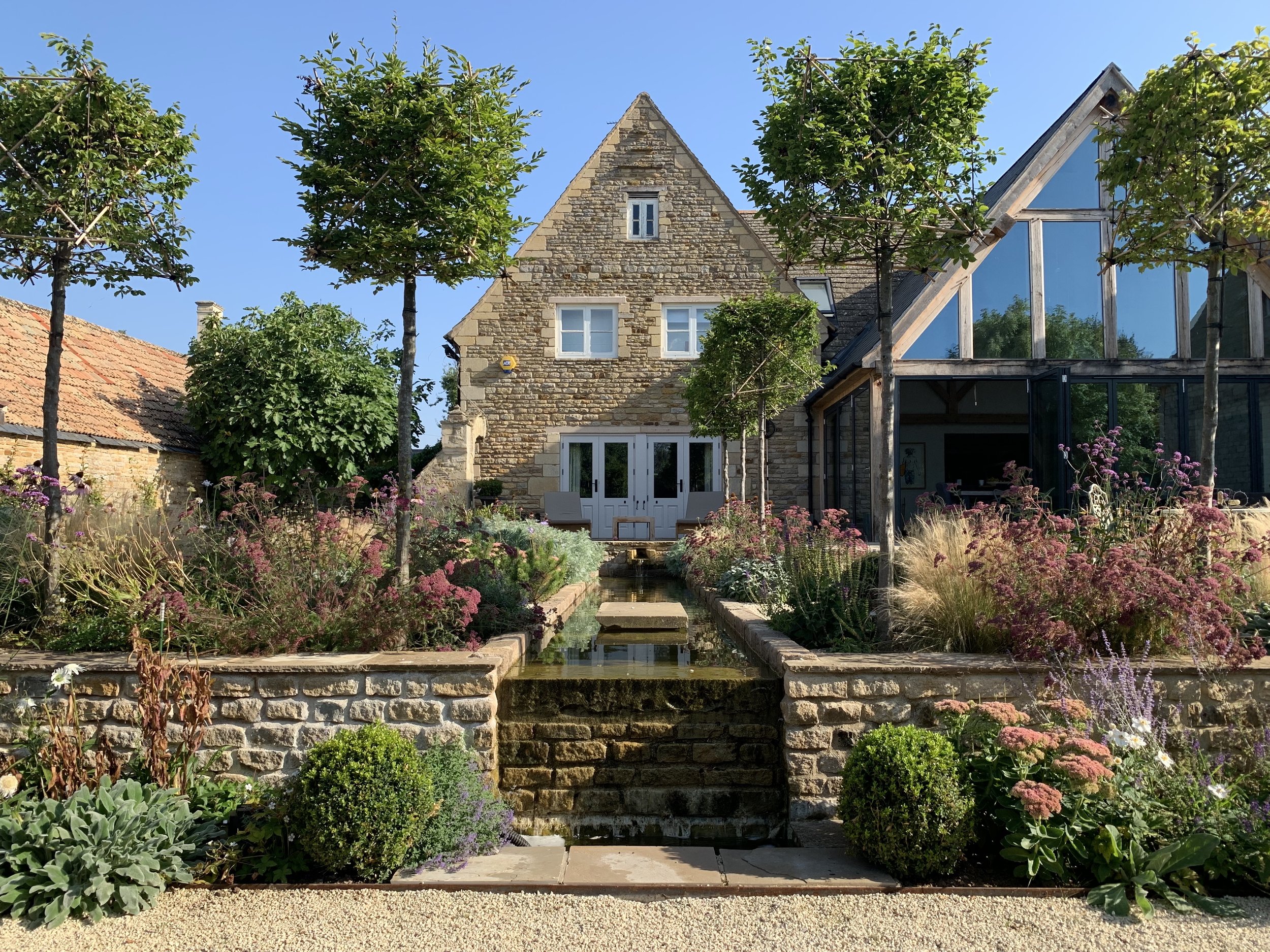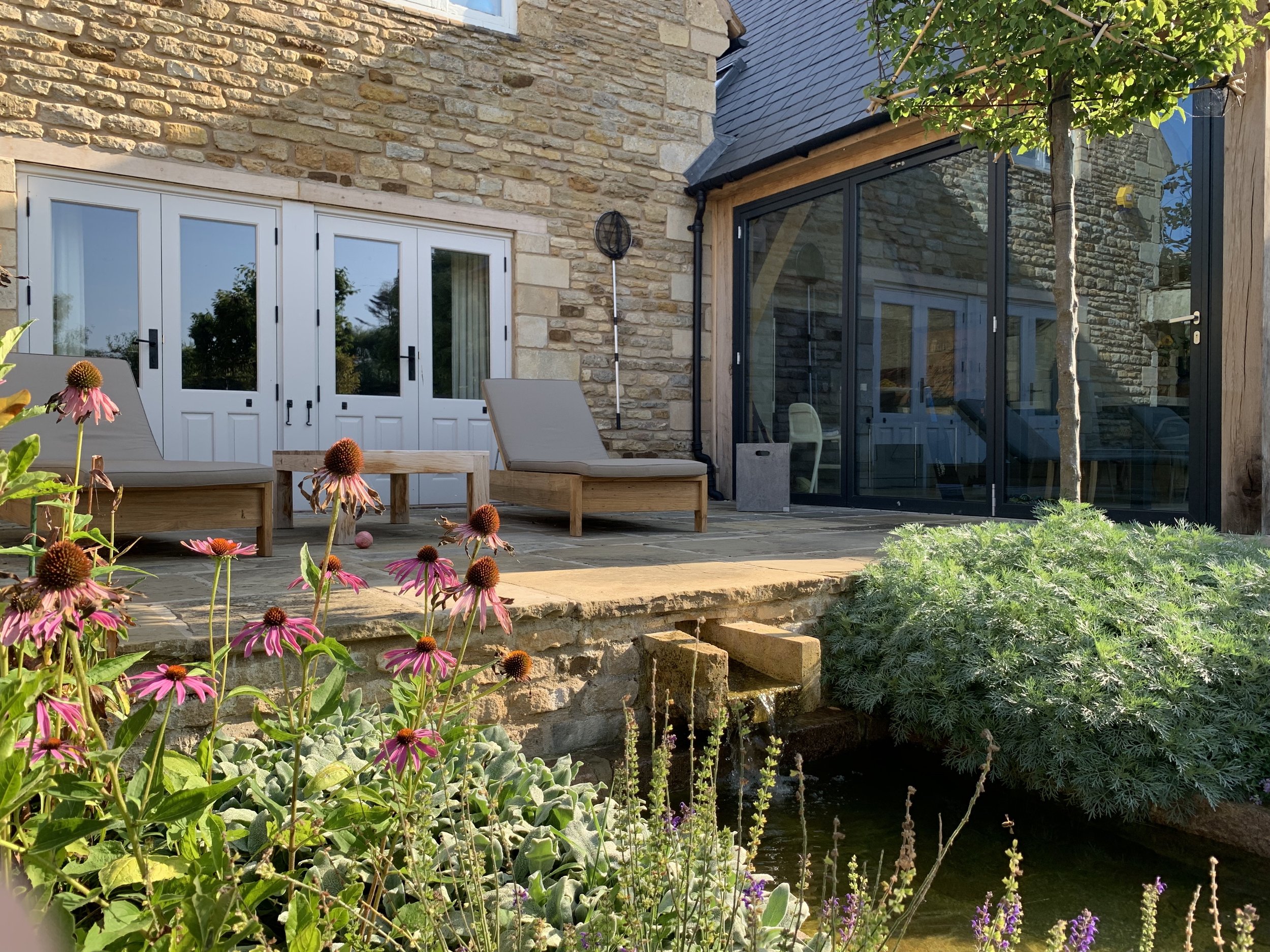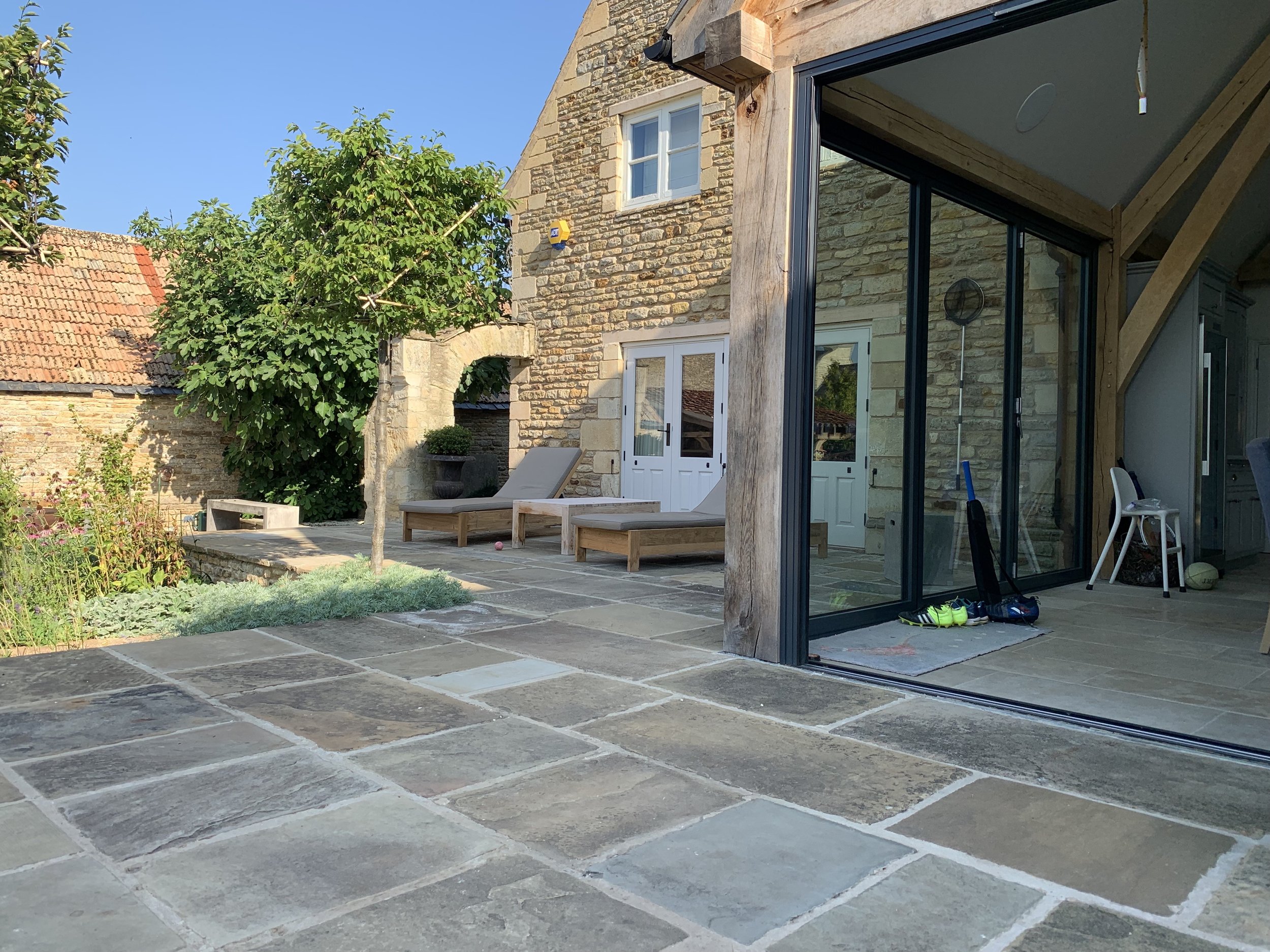2020
Willowbrook
The client approached us as they were in the process of creating a new family kitchen with large glazed oak gable section which was to flow out to the garden beyond. They were looking for multiple seatings areas whilst still maintaining views down across the wider garden and lawns. With the house being built from traditional Clipsham stone and the new extension in oak, we wanted to replicate these traditional materials within the landscape, using reclaimed Yorkstone, Clipsham stone walling and oak for the arbour. One of the main features of the design was the water channel and cascade that was divides the space and offers a focal from inside. This is softened with mixed planting, box-clipped Hornbeam trees and gravel. The oak arbour is sunken to offer some shaded seating whilst the main reclaimed Yorkstone terrace is in full south-facing sunshine.









